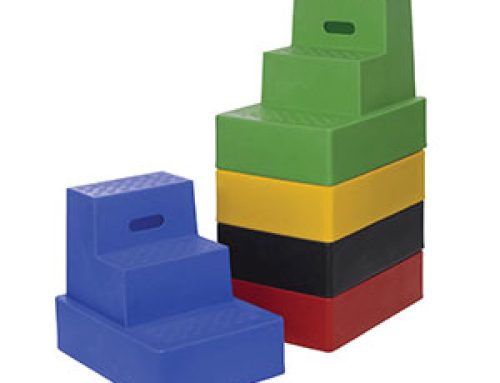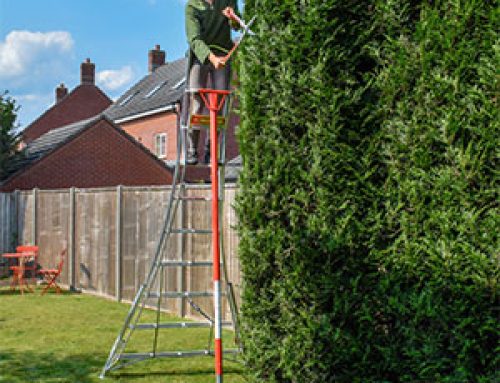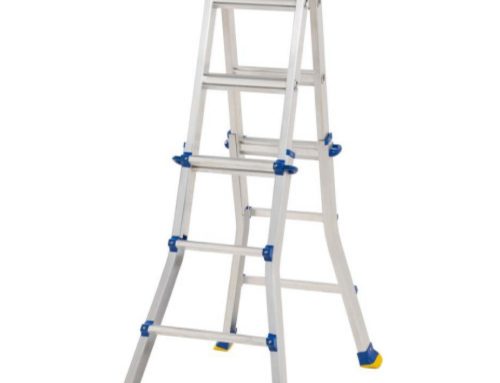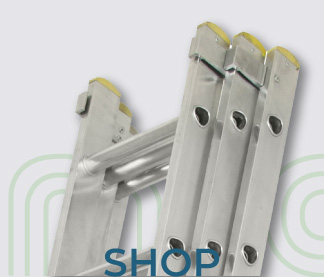If you're thinking about putting in a spiral staircase you've come to the right place. We have a great selection of modern spiral staircases which can all be fitted by anyone with a good knowledge of DIY (or, if you prefer, a handyman or builder can install it for you). There are a few questions you need to answer before you can select the right model for you, and these are all questions about the available space and height.
First, you need to know the exact height which the spiral staircase will traverse. Start by measuring from the bottom floor (i.e. where the staircase will be grounded) and measure up, taking into account the space between floors, carpets, and any other hidden features like under floor heating and thick underlays. This gives you the finished floor to floor height, and now you know which height staircases you will need. Our spiral staircases come in three height variants to allow you to pick the one closest to your floor to floor height. Fine adjustments can be made during installation to make the staircase fit perfectly in the space it has without having a noticeable difference in the height of the riser, which can make for an uncomfortable experience when you're actually using the staircase.
Next you need to know the size of the well opening. The well opening is the space through which the spiral staircase will enter the upper floor, and you should ensure that there is at least two inches difference between the well opening and the diameter of the staircase to ensure your fingers don't get trapped as you hold the handrail. Our staircases come with three diameter options for each model, again you can choose the one which best fits your space. Your well opening may be round or square, but the diameter question is still the same. Our spiral staircases come with a universal landing, which will fit a round or square opening
Many of our spiral staircases come with enough treads to complete almost a full rotation, but extra treads can be supplied on request. If you have a very short staircase you might not need all the treads and your spiral may not be a full spiral in a bird's eye view, but the look is the same. You do need to think about where the staircase will start and finish, and this is usually contingent upon the direction in which you will exit at the upper floor. For loft conversions this can be pretty clear cut if your spiral staircase enters the roof space in a corner. You can work back by giving 30° rotation per tread from the top floor to the bottom floor, and this will tell you where the spiral staircase will start. Whether you have a lot of options or limited ones this is a valuable exercise to carry out, as you may be better off with spacesaver stairs which don't rotate.
We hope this has been a helpful article for anyone thinking about spiral staircases or spacesaver stairs, and whatever your decision we've got the right products for you at unbeatable prices.






Leave A Comment
You must be logged in to post a comment.