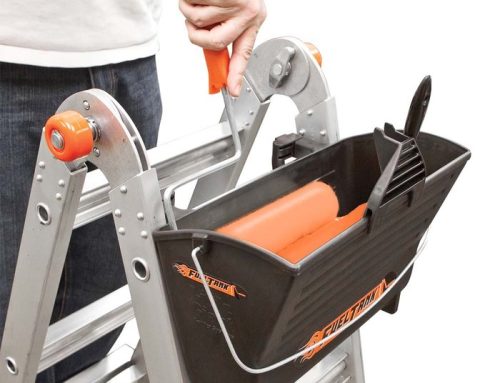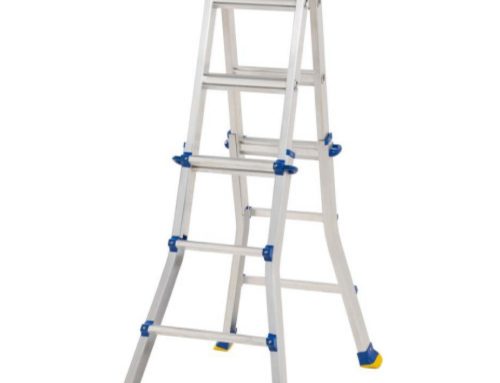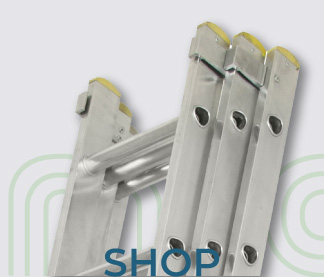If you enjoy
the beautiful summer weather but you want more space to relax and entertain in,
a roof terrace could be the answer, especially if you are considering an
extension to your home anyway. A roof
terrace built on top of a flat roof extension is a very efficient use of space,
and of your budget since you can build two spaces for only a shade more than
the price of one within the same footprint.
A roof terrace will also add to the value of your home – you can expect
to add at least 10% to the asking price, rising to 25% in sought-after areas.
An existing
extension, or even an outbuilding or other flat roof structure on your property
can be easily converted to add to a space for outdoor dining, socialising and
relaxing. You will need to check that
the walls and structure below can support the weight of a roof terrace and if
not, you’ll need to undertake some structural work and/or create a design that
adds only a little weight. The choice of
flooring and furniture can make a huge difference here, so work with your
architect to find a way to manage the extra load. You will need planning permission to install
a roof terrace, and you should ensure the design abides by all relevant
building regulations.
The method of
access to your roof terrace brings up a lot of questions – do you want to be
able to access it from the first floor of the property? If you are adding a roof terrace to a rental
first floor flat then it’s likely that access will need to be through the same
property and not from below, so you’ll need to add a doorway to the
outside. If the terrace is for a whole
property and access needs to be from the ground floor you can install an access
hatch, although this means losing an area of roof terrace, as well as losing
floor and upright space below to allow for access to the hatch.
An external
spiral staircase for roof terrace access is often the best route; needing no
internal space and no floor space of the terrace itself an external staircase
is a stylish and cost effective way to access and enjoy your new outdoor
space. The Civik zinc external spiral
stairs from Fontanot that we stock are a modern, sleek design that will suit
any type of outdoor space. The treads
have a non-slip, hole punched design that enables drainage, and the zinc
coating ensures that they will not rust or corrode through exposure.
The black PVC
handrail is easy to grip, and is ideal for winding string lights around, or
even growing climbing plants up if you want to beautify the stairs to fit in
with your garden aesthetic. With three height options, as well as the
ability to order extra treads, these outdoor spiral staircases can be installed
in a single day and configured to suit your exact needs. If children will be using the stairs you can
order a riser bar kit to stop them being able to slip or climb through the gaps
between treads, while the balustrade already has narrowly spaced upright bars
to prevent falls.
With a
Fontanot Civik spiral staircase it doesn’t matter which way round you install
it, as they are built to install with either a clockwise or anticlockwise
winding direction. This flexibility
allows you to decide in situ’ which way round is more convenient for you and
your needs; so the actual purchase process couldn’t be easier. When you have the kit on site you can then
make the final decision and get it fitted the same day. There is an instructional video which allows
competent DIYers to self-fit the staircase, but it can be easily done by a
builder or other construction trades person.
If you’re
going up in the world and you need an elegant, cost effective and
space-efficient spiral staircase to get to your new roof terrace, you’ll find
it here at Midland Ladders.






Leave A Comment
You must be logged in to post a comment.