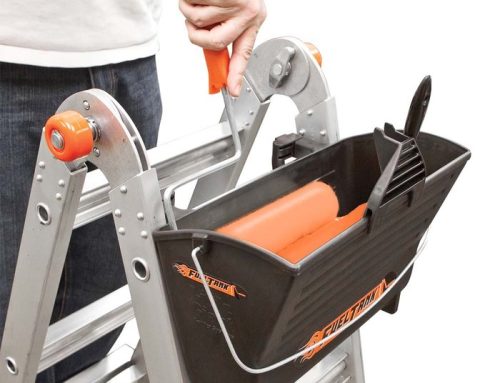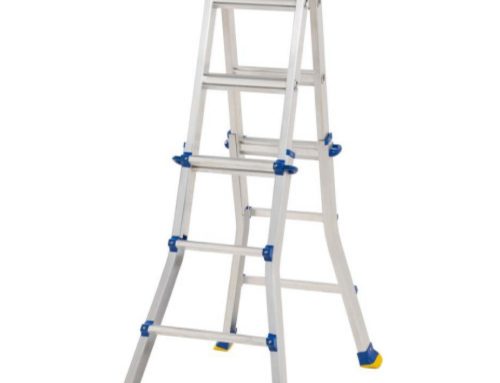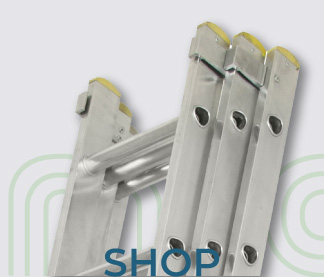The economic impacts of the pandemic mean that many people, who might have upsized as the family grows, are having to stay put and think of creative ways to get more space, or more income. Extensions are a great way to do this, and if your neighbours or others on the street have already built extensions, then you're likely to get planning permission without any hurdles. Having a two-storey extension can provide not just extra living space, but another bathroom and bedroom.
Depending on the layout and access to your house, a two-storey extension with a separate entrance could be a good place for a relative to move into if they can no longer stay in their own home. Alternatively it could be used for a grown-up child moving back after university or even to let out for extra income. Running a short term let, or even a longer term let for travelling workers, is easy to do from home and can provide enough extra income to save for a bigger house in the future. When you come to sell, there will be plenty of buyers who are looking for a property that can earn an income or provide a place for relatives to live; making it a good investment now and for the future.
If you want to build a self-contained two-storey extension you'll need a staircase of some sort, but how do you do this without compromising space in your newly built duplex? Spiral stairs and spacesaver stairs are the answer. These compact styles sit in a very small footprint, and mean the second floor access route only needs to use a little of the available floor area, allowing you to work around windows and features. You may find that with some careful planning you can make the spiral stairs or spacesaver stairs fit in a place that would otherwise be dead space, leaving the maximum floor space for living in.
Spiral staircases use the smallest amount of floor and vertical space, so they're ideal for putting in the corner of a room for maximum efficiency. Spacesaver stairs can be arranged in a loose spiral, but they're usually used when spiral stairs aren't an option, perhaps because of mobility or because people don't like the effect of a spiral staircase. These do use more vertical (rising) space, but this can be used to house storage, a phone table or a reading nook, so that space under the stairs doesn't have to be wasted. Spacesaver staircases can be tricky with building regulations, but as long as they are used to access a single room then there will be no problem getting the build signed off. If you want to build a self-contained annex then a single bedroom with en-suite upstairs, and a living/dining area a kitchenette downstairs would be ideal and would comply with the UK building regulations.
Spiral and spacesaver stairs are also ideal for loft conversions that you intend to use as a bedroom. If you are not using the space as a sleeping area (for example, as a yoga studio or home office), then you can get away with using a standard loft ladder to access the space. If you want to use it as a bedroom then you must have a proper staircases (spiral and spacesaver stairs being perfect for this use) for it to legally qualify as a bedroom. While you can do what you like in your own home, when you come to sell you can't market that loft conversion as an extra bedroom without proper stairs.
Our spiral and spacesaver stairs are supplied in kit form and can be installed by anyone with some DIY knowledge – no specialist knowledge or experience is needed; there are thorough tutorial videos online that you can follow along with. If you would prefer to stay hands-off on your extension project, then your builder or tradesperson can install the stairs for you.






Leave A Comment
You must be logged in to post a comment.