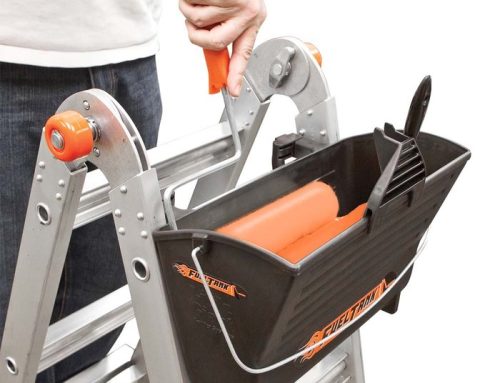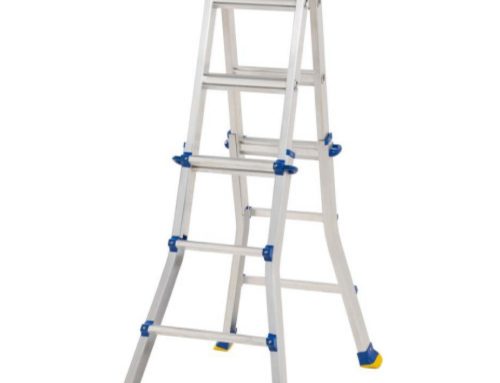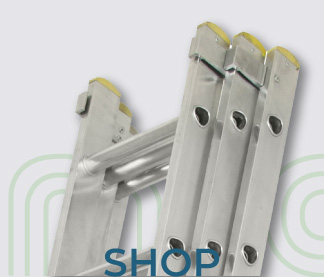When you think about loft ladders, the first type that comes to mind is the wooden or aluminium sliding type that can be pulled down from a drop down hatch with the aid of a pole. These ladders usually take up space in the loft, or on the back of the hatch itself as is the case with some newer models, and concertina style ladders. They are undoubtedly the most popular type of loft ladder in the UK and abroad, but there is another solution that can be better under some circumstances.
Space saving staircases as loft ladders
Space saving staircases are available for people in smaller homes, for those with mezzanine levels, and those who want to reduce the amount of space their stairs take up. These staircases can make a great alternative to a sliding loft ladder. There is a small range in the gradients available, but around 60% is a standard incline. It can have one, two or no handrails depending on your needs, and can be either a permanent or semi-permanent fixture. With a hook and bar fixing at the top, the staircase, or fixed loft ladder can be removed if needed. They are usually made of wood, and have wider treads than a normal ladder, making ascending and descending the ladder easier when you are carrying a heavy load. If you have ever wondered whether you can have stairs to the loft, this idea is for you.
If you don't intend to move this type of loft ladder, the space underneath it can be used as storage or for framing a display of artwork (depending on where the ladder is placed). If it is placed against a wall the space underneath could be fitted with shelves and a comfortable chair to serve as a quiet reading area. If you have a lot of shoes you could turn this space into an open plan shoe storage area. Fixing a staircase, even a small one, instead of using a sliding loft ladder might seem like it will use a lot of space, but you can make something really unique out of the shapes and space it creates.
They have become popular in recent years after being featured on home makeover and design shows, and are often used by people converting old buildings into a new home, as they offer the architect more freedom of space around the interior of the building. They can make a mezzanine level possible where a normal staircase would have been imposing or taken up too much room.
Wider treads can be achieved by staggering the cut of the treads into alternating ‘L’ shapes, the bottom part of the ‘L’ forming the part of the tread which juts out. These types of staircase can also be custom built. Although this is expensive, if you have a loft hatch which is in a difficult place to access, you can build around those obstacles. It's possible to have a spiral staircase leading to your loft conversion, which would certainly be a talking point and an unusual feature. Even if your loft hatch is on the landing of an existing staircase, it is possible to put in a spiral staircase of around 1m diameter with plenty of room on the existing stairs.
There are some designs available where the whole staircase slides and folds up against the wall, making it even less intrusive into the space around it. When it is needed, the outer support slides out and the treads lie flat across it. The whole structure can then be replaced back against the wall when it's not needed. If you had an occasional but regular requirement for loft access, this would be a great solution.
All staircases are covered by building regulations, even those functioning as a loft ladder. Local authority regulations may differ from county to county, so it is worth checking your local regulations before making a decision about using a space saving staircase. One of the major reasons for this is fire safety; it is considered easier to escape down loft stairs than a ladder in case of fire.
A fixed loft ladder is a good loft access solution for those with attic conversions. It opens up the space to the whole family and makes converting the attic space a more attractive prospect. There is no issue of lost space inside the attic, and a latched door hatch can be fitted to close off the space if needed. The disadvantage to this type of ladder is the gradient; they can be very steep, especially compared to some types of sliding loft ladder. If the loft is used infrequently, a fixed loft ladder is not a good solution, and a sliding loft ladder would be better.
Traditional loft ladders
These are the most popular types of loft ladders. They are either wooden or aluminium, and can be either the sliding type (made in three sections which slide out when the ladder is pulled down) or concertina style (where the whole ladder collapses into a concertina shape, which is smaller for the loft hatch, and saves space inside the attic). Sliding loft ladders can be either manual (operated with a pole from below) or electric. Some electric models have a remote control, which will open the hatch and descend the ladder at the touch of a button. There is more information about this type of loft ladder, and a review of three popular models on our blog.
This type of loft ladder is much better for occasional use than a fixed loft ladder, as it is out of sight when not being used. The advantage of a sliding, hatch based loft ladder for those with loft conversions is that it affords privacy, as the ladder can be pulled up into the attic and the hatch shut with a latch to prevent access from below. The disadvantage here is that the ladder then takes up space within the loft area, and depending on the layout of the attic this might make the space unworkable. Another factor to bear in mind is that the loft hatch may need to be enlarged in order to fit a sliding loft ladder. It's a good idea to weigh up the benefits of each type before making your choice.






Leave A Comment
You must be logged in to post a comment.